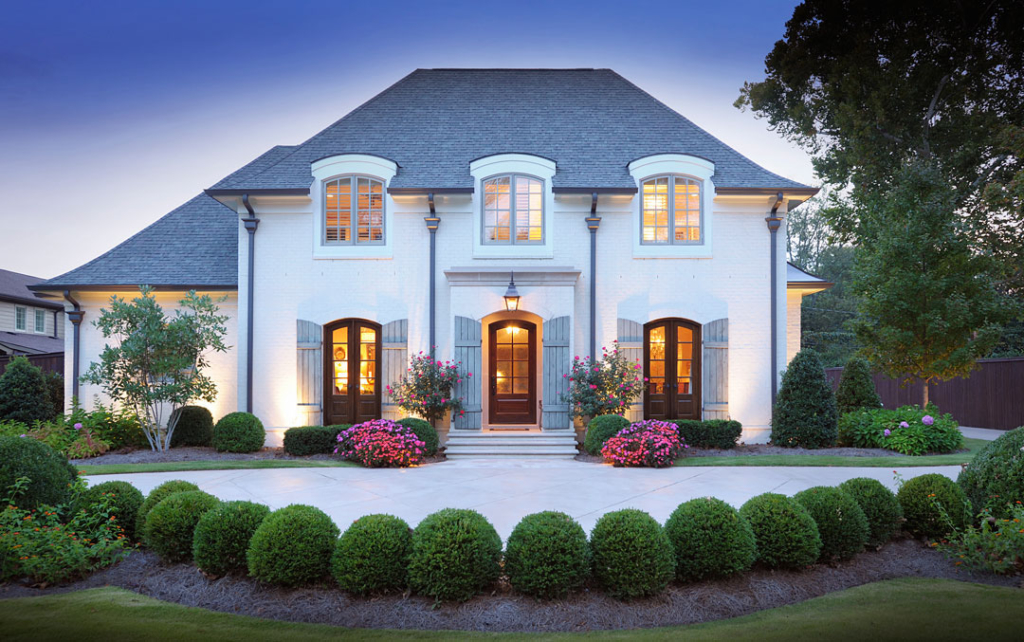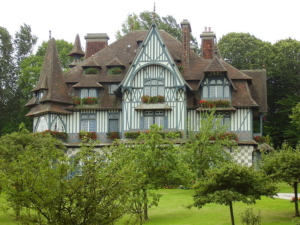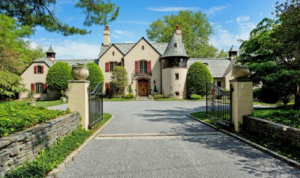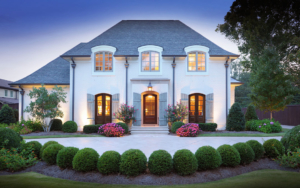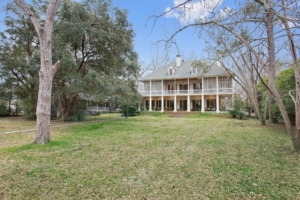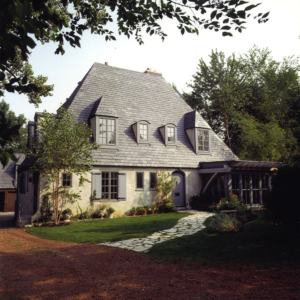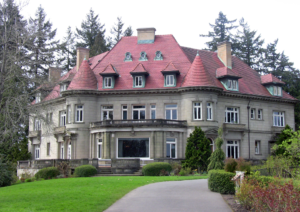From Provincial homes to massive Chateaus, French style homes have their own unique distinctions.
There is a reason why French style homes have the reputation that they do, and that’s because one of the most brilliant additions to the world of architecture came from the French. They founded the first architectural institution in Europe, the Academy of Architecture, in 1671. In 1720 they also established the Prix de Rome, specifically for architects, which was a scholarship provided by the French government which allowed young French artists to pursue the study of architecture in Rome.
Dormer windows are a common feature among French style homes however not each home sports this beautiful detail. Dormer windows date back to 16th century Britain, where they were used in domestic architecture; however it was French architect Francois Mansart who popularized dormer windows when he used them abundantly in conjunction with the mansard roofs he had designed for 17th century Paris. A dormer is described as “a roofed structure, often containing a window, that projects vertically beyond the plane of a pitched roof.”
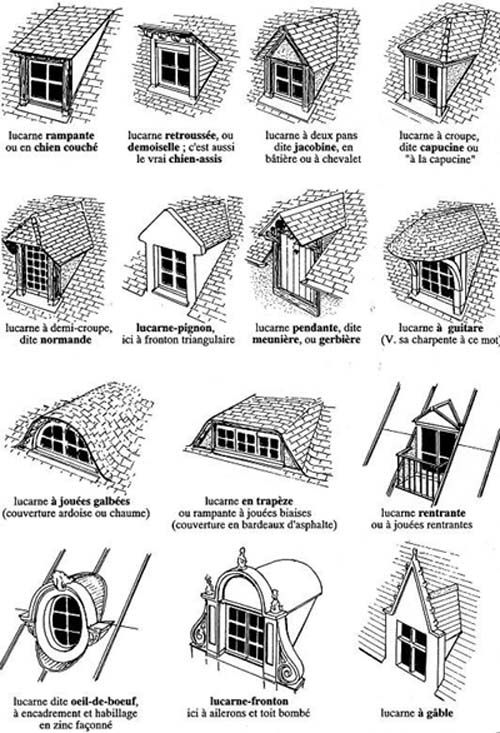
Mansard roofs are also known as French roofs, or curb roofs. The mansard roof is credited to a French architect who was active during the French Renaissance, by the name of Pierre Lescot. This roof style was incorporated into the Louvre by Pierre Lescot but it was Francois Mansart whom it was named after, for his use of the feature in town houses and chateaus in Balleroy, Blois and Maisons. Mansard roofs are sometimes mistaken as gambrel roofs but the main differentiating factor between the two is that the mansard roof has the same profile on all sides. The beauty of this roof is that it allows space for an entire additional floor.
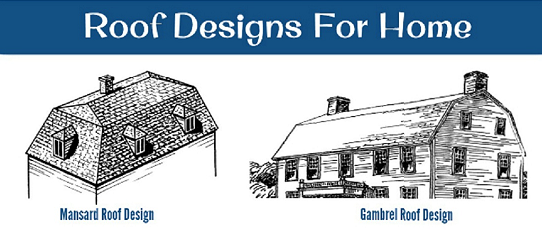
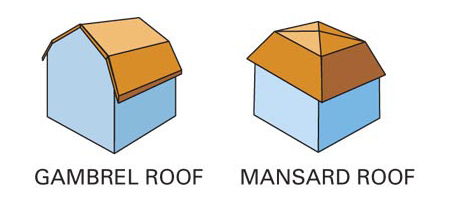
In French ‘mansarde’ is used to imply both the roof style as well as the attic or garret itself. French style homes vary from modern to rustic in appearance.
FRENCH NORMANDY
Before French style homes evolved into what they are today, it all started in Normandy and the Loire Valley of France, where farm silos did not stand alone. Instead they were attached to the main home. When Americans turned to the French farmhouse for inspiration, what resulted was a style known as French Normandy or French Norman. These homes were sided with brick, stone or stucco. They sometimes reflect the Tudor home style, with some of the exterior walls adorned with decorative half timbering, such as diagonal, vertical and horizontal wooden stripes that are typically embedded in the masonry.
One of the most exclusive and defining features of a French Normandy home is the round stone tower that is finished off with a cone-shaped roof. The tower most often sits in the center of the home, where it usually contains the front entrance. Although, there are exceptions with some towers that are on the side of the home instead. French style homes of this type vary; some can be quite modern, while others look very rustic and antique.
FRENCH PROVINCIAL
French Provincial homes were inspired by the rural manor homes that were popular in the 1600’s. They came into existence as soldiers from World War I returned home. Having acquired an admiration of the homes in the French countryside, they sought to implement the style back home. This stately home style embodies simplicity and symmetry. These homes are usually built with brick and have details of slate or copper. They have massive hipped roofs and window shutters. Rectangular doors are set in arched openings. One very unique and striking feature of a French Provincial home would be that tall second floor windows have a curved head that usually breaks through the cornice, or roof. French style homes of this fashion also have porches with extraordinary balustrades.
FRENCH COUNTRY
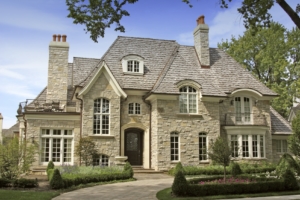
French Country or French Rural is best described as a blend of French Provincial and French Normandy home styles. Homes of this type always look rustic yet welcoming. The term French Country seems to be a term that encompasses both the manor and farm style of French homes. It is also often referred to as a style of Interior Design. The French Country home style includes finer touches such as embossed/carved details on banisters, scones, mouldings, among other things. Other characteristics includes curved arches, soft lines and stonework. Inside the home you’re likely to find stone floors, plaster walls and exposed wood beams. The exterior is usually made of brick, stone or stucco. Homes of this type are designed in a rectangular footprint along with a hipped roof. Garden terraces that stem from the main living area are also quite common. Decoration on these homes varies from simple to elaborate but it’s most defining feature is the subdued elegance it emanates.
FRENCH COLONIAL
French Colonial architecture was born out the 16th century, when it was used by the French during their colonization of the Americas. France founded many colonies in eastern North America, in addition to a number of islands such as the Caribbean Islands and South America. They began to learn and adapt the building practices common in the Caribbean and the West Indies, that were designed to protect territories liable to flooding. French Colonial style homes have a number of features. Homes are built with timber framing, which also requires the use of brick or “bousillage.” This refers to a mixture of clay and grass or other similar fibrous substances, which are used to act as a filler in between the timbers of a half-timbered building. Roofs are hipped and wide, that usually extend over porches. The living quarters are raised above ground level. Wide porches easily stretch across the width of the entire home and are referred to as “galleries.” These usually include thin wooden columns that hold up the structure.
Other styles of architectural design that evolved throughout the French colonial period include the Creole cottage, the Creole townhouse and the French creole plantation house. French Creole architecture took inspiration from France, the Caribbean, Spain, Africa and even from Native American influences.
FRENCH ECLECTIC
French Eclectic style homes came into existence in the early 20th century. The trend lasted for about 30 years, as Americans romanticized the beauty of French design, and sought to add their own adaptations. Most of these homes were built between 1920 to 1935. There are 3 variations of this home style: symmetrical, asymmetrical, and towered versions. There are some similarities to the Tudor home style that became popular during the same time. Common elements between the two includes half-timbering as well as the materials used. Different from the Tudor style, French Eclectic homes do not have a front-facing cross gable. The design of front entrances varied, from simple undecorated stoops to covered porches with an abundance of detail. Some characteristics include a tall, steeply pitched and hipped roof, stone or brick masonry wall cladding, rounded Norman towers (common), large chimneys and variation of use of quoins, pediments and pilasters.
CHATEAU
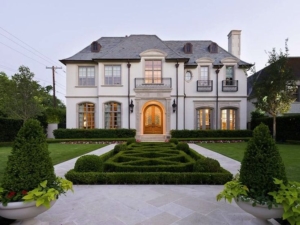
Chateaus are, of course, one of the more commonly known types of French style homes. French Chateau homes are based on the magnificent French Country homes that were constructed in the Loire Valley from the 1400s to 1600s. Loire Valley is situated in central France in the middle stretch of the Loire River, and is often referred to as the “Cradle of the French” and the “Garden of France” due to all of it’s vineyards, orchards and vegetable fields. Because Loire Valley is so well known for its history and architecture, and its plethora of vineyards, it was added to UNESCO’s list of World Heritage Sites in 2000. Chateaus delineate from the Renaissance standards of French design. Due to what UNESCO called “an exceptional cultural landscape of great beauty”, one can easily understand the regality of the homes that inspired the French Chateau home style.
Chateaus are known to be asymmetrical. They feature multiple rooflines and have exteriors with various recessed and protruded details. Common exterior materials are stone, brick and stucco. Homes like this are known for their heavy masonry construction and usually have elaborate carved stone decoration. Roofs are hipped and steeply pitched, and are sometimes adorned with cast-iron crests, carved stone spires, turrets, pinnacles, parapets and chimneys. Decorative detailing includes quoins that wrap around the corners of the home, keystones which decorate the crown of an arch, and windows separated by substantial mullions, which are vertical pieces that form a separation between window units to provide structural support to arches or lintels.
*The paragraph below is an excerpt from our article on “7 Fascinating Victorian Style Homes”.
SECOND EMPIRE
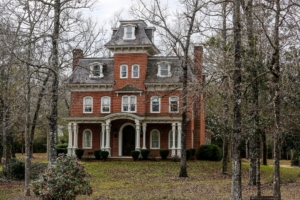
NY Times, What you get for $950,000
Did you know that some French style homes can actually fall under the Victorian category as well? Second Empire homes, which were built between 1865 and 1880, can be traced back to France, where emperor Napoleon III had his reign from 1852 to 1870. Because these homes mirror the architectural style that replaced the once medieval streets of Paris, they were usually designed to be quite large. Because of this, they were generally reserved for the more affluent parts of the country. Second Empire homes have a lot in common with other Victorian-era homes, such as the use of varied ornamentation. Second Empire homes are of square or rectangular form, are incredibly symmetrical, and usually have visually intriguing towers. Some homes utilize wood quoins at the corners, and an abundant use of wood trim along windows and doors. Roofs of this home style, which were mansard roofs, provided a lot more space, allowing for a whole additional floor as opposed to an attic. The roofs almost always had slate shingles. Serving as a central feature, a set of double or triple windows are usually placed above the entrance. Entrances are usually adorned with a porch or elaborate canopy. They’re usually elevated and involve steps, and have double doors or either an extra wide single door.
